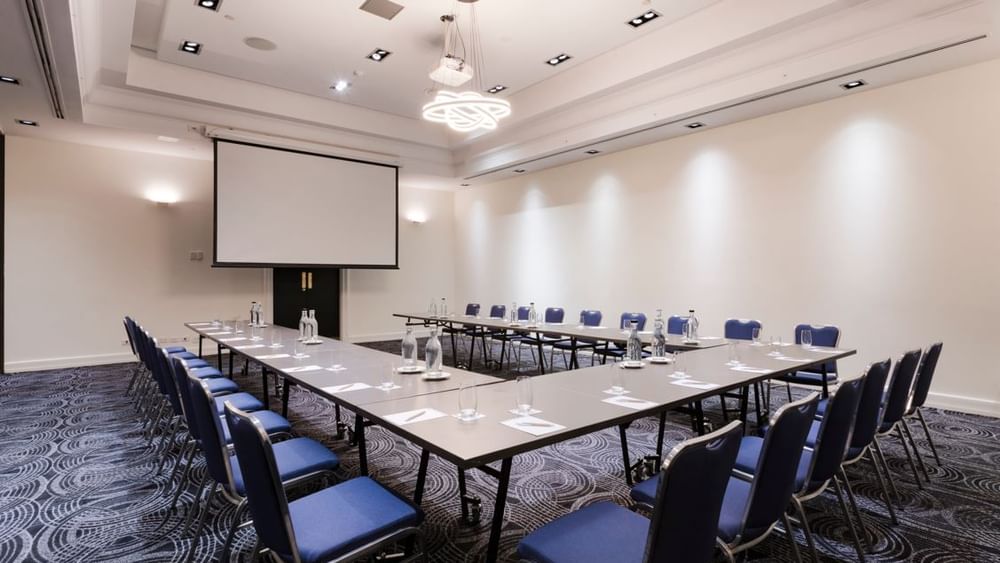MONASH, WAVERLEY OR OAKLEIGH (1/3 BALLROOM)
Located on the ground floor, 1/3 of the Ballroom offers 77 square metres of space, with 3.8 metre high ceiling. The contemporary, neutral décor provides the perfect backdrop for events catering for up to 75 attendees in a theatre style set up.
CONFERENCE ROOM DETAILS
| height(m) | 4.0 |
| Banquet | 50 |
| Hollow Square | - |
| Reception | 75 |
| Rounds | 50 |
| Dinner Dance | - |
| Theatre | 75 |
| U-Shape | 27 |
| Board Room | 27 |
| Classroom | 26 |
| Cabaret | 40 |
| Banquet Without Dancefloor | 50 |
| Banquet With Dancefloor | - |
| Cocktail | 75 |

